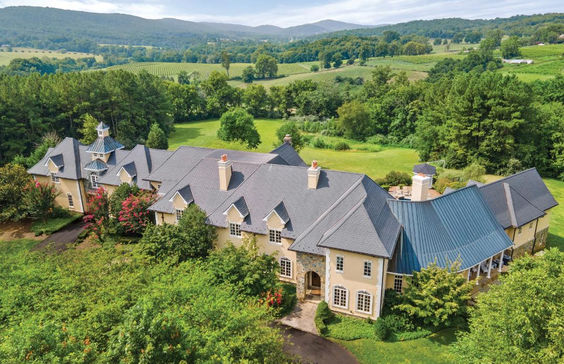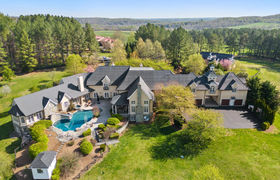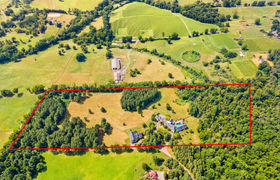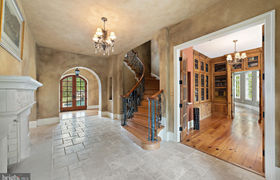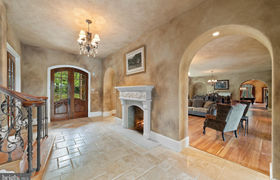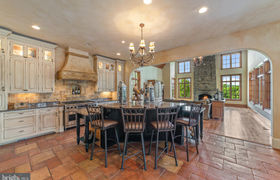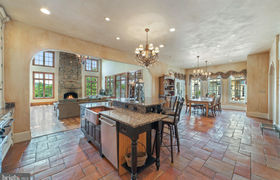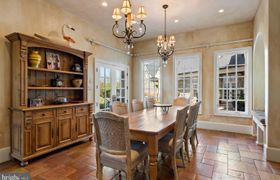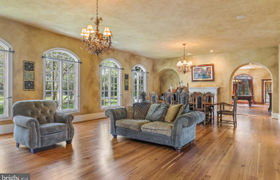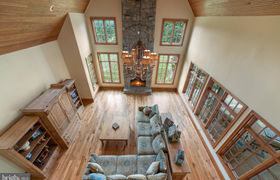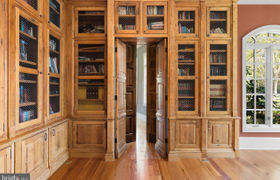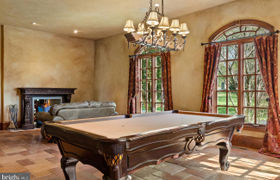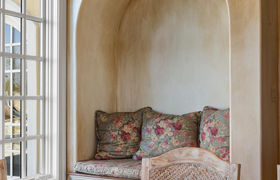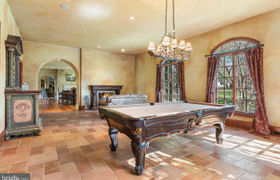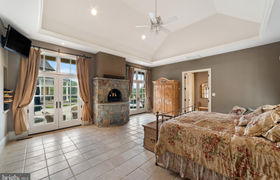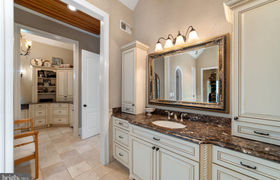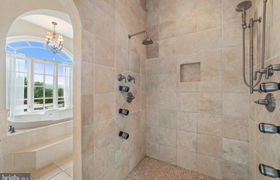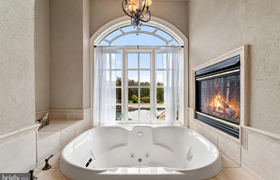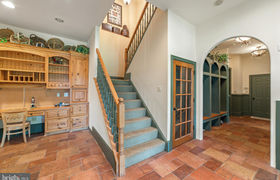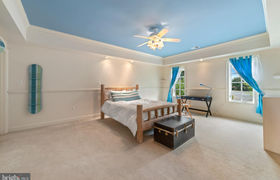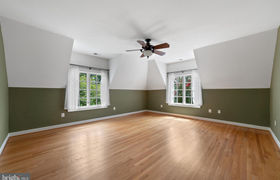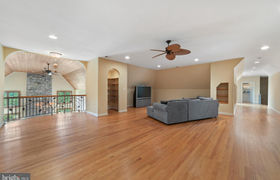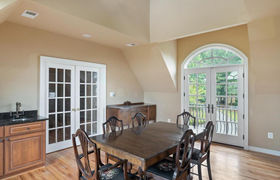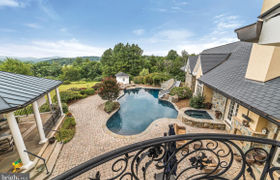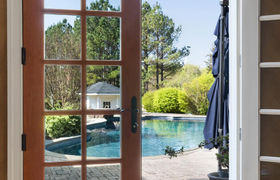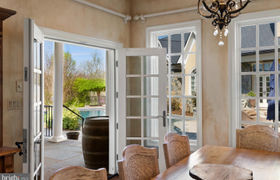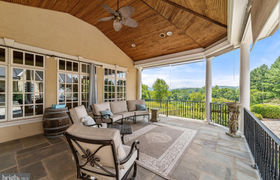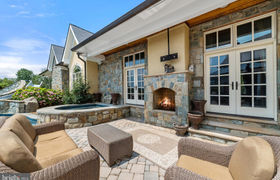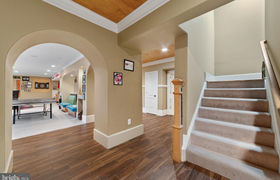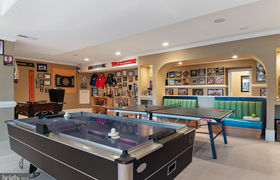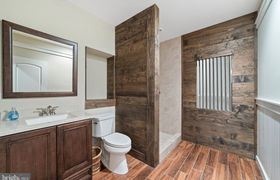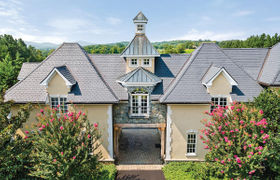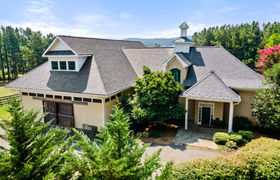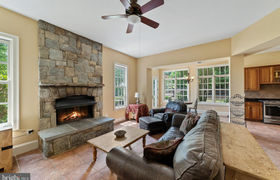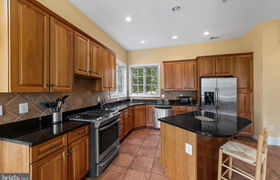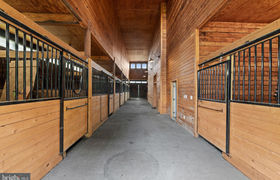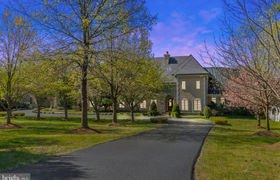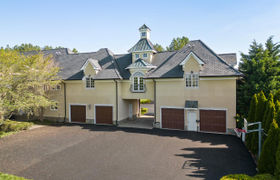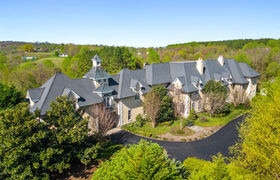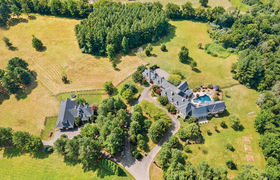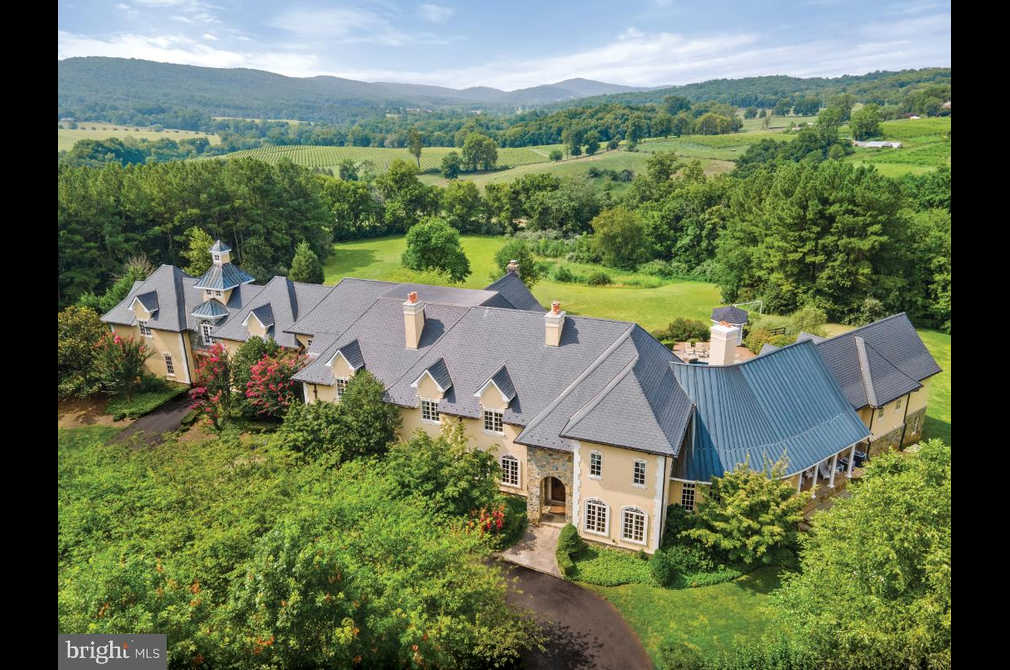$30,555/mo
Virginia’s renowned Hunt Country provides the setting for this exquisite country estate, encompassing 30 acres of manicured lawns, lush woodlands and towering trees. Beautifully sited, the magnificent stucco and stone residence overlooks a gorgeous heated pool and Jacuzzi, surrounded by a stunning stone terrace with a fireplace, and enjoys breathtaking mountain views. A stately yet gracious presence, this classic Tuscan-style home provides over 11,000 square feet of spectacular living space on two levels, plus an additional 5,000 square feet of superbly finished space on the lower walk out level. Custom built with extraordinary quality and craftsmanship, this stunning residence is exquisitely appointed and in pristine condition. Adhering to Tuscan architecture, there are arched doorways and windows, floors of wood, stone and marble, and wrought iron accents, all creating an “Old World” style that is simple, sophisticated and elegant. There are five bedrooms, eight full baths, two half baths and eight fireplaces, some of limestone with hand carved mantels. The rooms are all grand and charming, with multiple windows and French doors to provide natural sunlight and picturesque views. A state of the art kitchen boasts premium appliances, granite countertops and a fabulous granite island with a copper sink. Adjacent is an incredible family room with soaring wood paneled ceilings and a floor to ceiling stone fireplace. The luxurious primary bedroom occupies the main level, with a sitting/sun room to exercise or access the pool a few steps away. The floors are heated and there are two baths, a spa shower, huge Jacuzzi and a wet bar. Off the main foyer is a beautiful paneled library, filled with custom bookcases and a door to access the primary bedroom suite. The second level includes four bedrooms, with ensuite baths, a spacious lounge area, and a connection to the three room office, located over the garage. The lower level is simply fabulous and features a huge recreation room, an exercise room, theatre room and rooms for multiple uses. A separate driveway leads to a four bedroom guest house, boasting over 2500 square feet of wonderful living space. A fireplace, two and a half baths, a modern kitchen with granite countertops are all in excellent condition. The eight stall center aisle stable is adjacent and has enormously high ceilings, a wash stall and tack room. There are two large board fenced paddocks, plus a run- in shed, making this ideal for equestrians.
